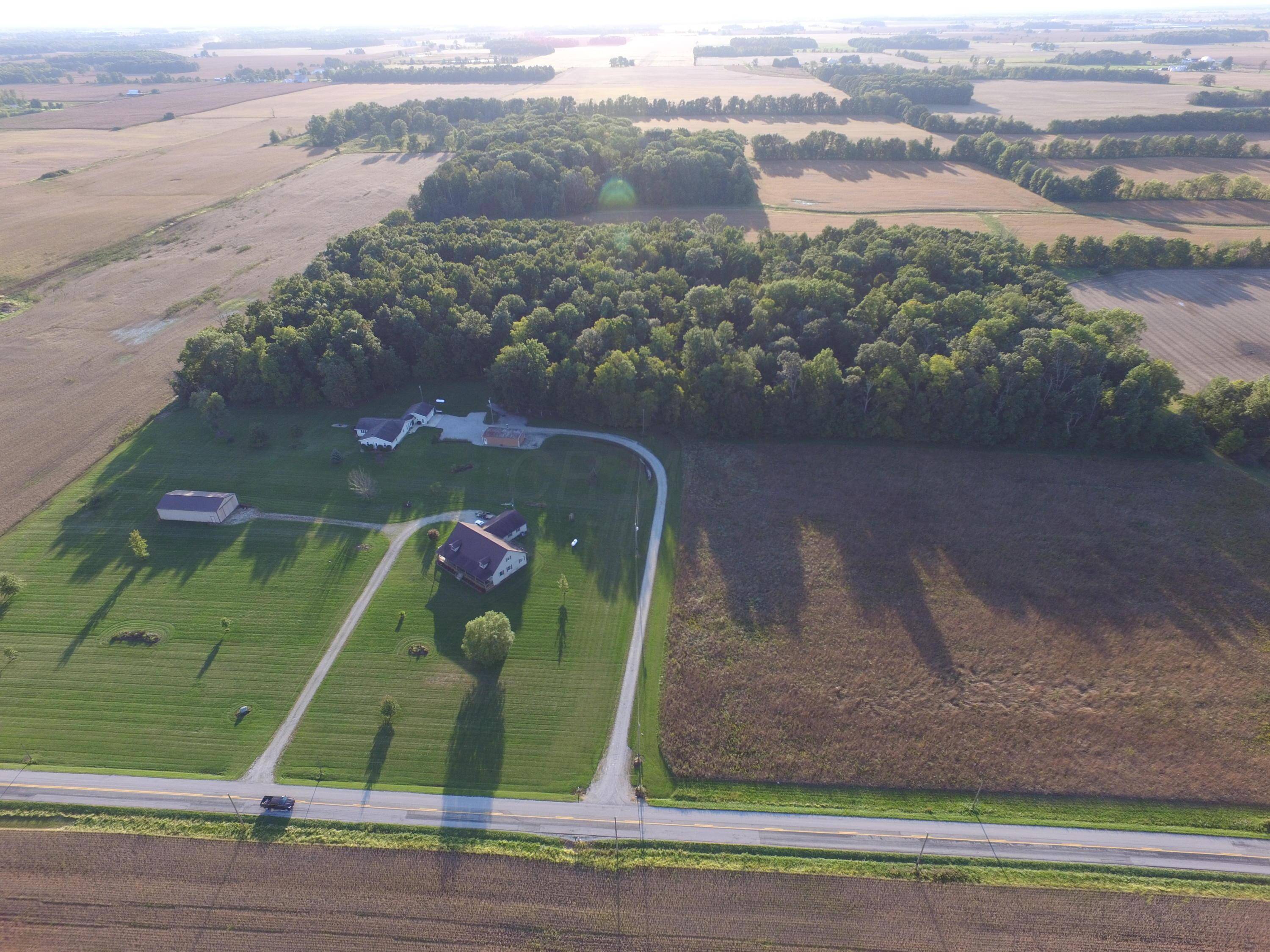$195,000
$199,900
2.5%For more information regarding the value of a property, please contact us for a free consultation.
4 Beds
2 Baths
3,200 SqFt
SOLD DATE : 12/21/2018
Key Details
Sold Price $195,000
Property Type Single Family Home
Sub Type Single Family Residence
Listing Status Sold
Purchase Type For Sale
Square Footage 3,200 sqft
Price per Sqft $60
MLS Listing ID 218036612
Sold Date 12/21/18
Style Ranch
Bedrooms 4
Full Baths 2
HOA Y/N No
Year Built 1979
Annual Tax Amount $3,004
Lot Size 11.010 Acres
Lot Dimensions 11.01
Property Sub-Type Single Family Residence
Source Columbus and Central Ohio Regional MLS
Property Description
Spacious, well maintained original owner Ranch set on just over 11 acres of open & wooded property. Set back from the road, this residence offers 3 Bedrooms & 2 Full Baths, + a finished Lower Level Family Room w/wood stove & Den/Guest Room, + lots of storage space. The main living space features a large Living Room w/picture window, Dining Room w/hardwood flooring & Kitchen with plenty of cabinets & counter space, breakfast bar & dinette area. Multi-purpose Sun Room connects the oversize 2 car Garage to the house. Owner's Ste has 2 closets & attached Bath. The outdoor area is enhanced by a concrete Patio & 40 x 20 detached Garage/Barn. Located between Marysville, Marion & Kenton, this is your own piece of country paradise! See A2A f/update
Location
State OH
County Marion
Area 11.01
Direction St Rt 33 to St Rt 31 N to Osborne Road, turn right onto Boundary Road, turn left on Winnemac Road. House is on left.
Rooms
Other Rooms 1st Floor Primary Suite, Dining Room, Eat Space/Kit, Living Room, Rec Rm/Bsmt
Basement Full
Dining Room Yes
Interior
Interior Features Dishwasher, Electric Range
Heating Forced Air, Propane
Cooling Central Air
Fireplaces Type Wood Burning Stove
Equipment Yes
Fireplace Yes
Laundry 1st Floor Laundry
Exterior
Exterior Feature Waste Tr/Sys
Parking Features Garage Door Opener, Attached Garage
Garage Spaces 2.0
Garage Description 2.0
Total Parking Spaces 2
Garage Yes
Building
Lot Description Wooded
Architectural Style Ranch
Schools
High Schools Elgin Lsd 5101 Mar Co.
Others
Tax ID 03-0170001.500
Acceptable Financing VA, Conventional
Listing Terms VA, Conventional
Read Less Info
Want to know what your home might be worth? Contact us for a FREE valuation!

Our team is ready to help you sell your home for the highest possible price ASAP







