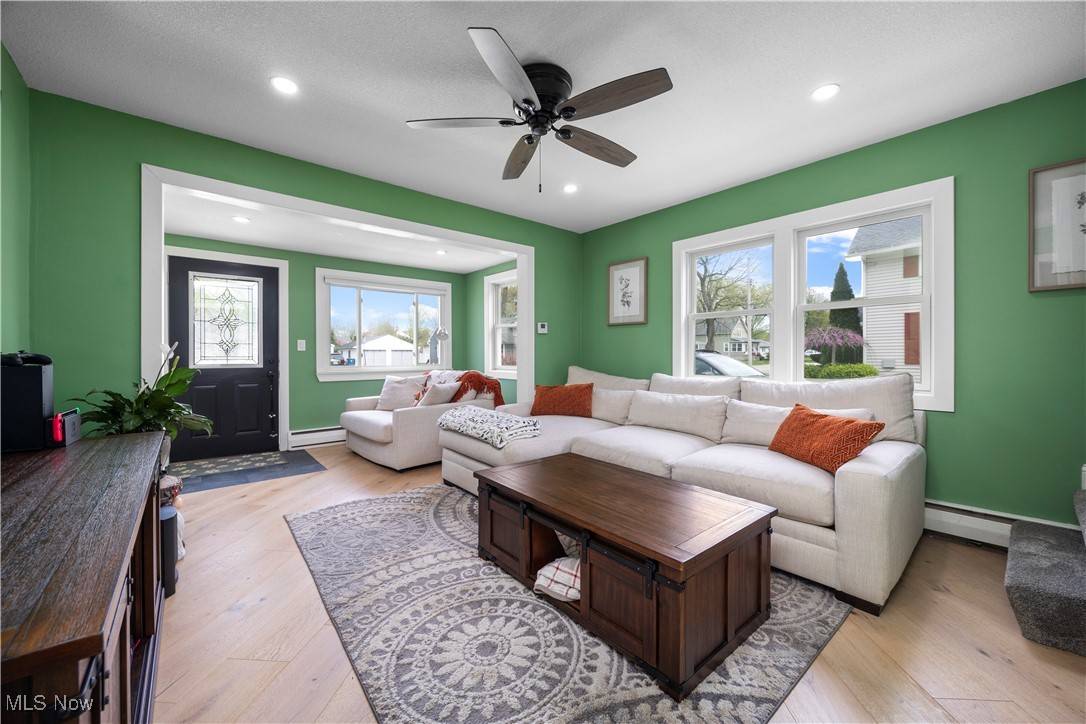$262,000
$235,000
11.5%For more information regarding the value of a property, please contact us for a free consultation.
3 Beds
1 Bath
0.38 Acres Lot
SOLD DATE : 07/17/2025
Key Details
Sold Price $262,000
Property Type Single Family Home
Sub Type Single Family Residence
Listing Status Sold
Purchase Type For Sale
Subdivision Wilbor Ave
MLS Listing ID 5117860
Sold Date 07/17/25
Style Cape Cod
Bedrooms 3
Full Baths 1
HOA Y/N No
Year Built 1955
Annual Tax Amount $2,450
Tax Year 2024
Lot Size 0.376 Acres
Acres 0.3758
Property Sub-Type Single Family Residence
Property Description
Location Location Location! Don't miss out on this amazing opportunity to own this updated 3 bed/1 bath home located in Huron's Oklahoma neighborhood just around the corner from Fabens Park in walking distance to downtown Huron, Shops, Dining, Entertainment & close to Marina's.
When you walk through the front door you will feel right at home in this lovely update Cape Cod. Enjoy the new commercial grade engineered hardwood floor throughout the main level & the large living room for family time or entertainment. The large eat in kitchen w/all new appliances will win you over. Don't miss the updated large full bathroom with walkin tile shower. Additional main level features include the spacious Owners Bedroom w/a view of the large back yard, nice sized guest bedroom & office. Moving up stairs is the third bedroom w/two closets. The large back yard is perfect for family fun, entertaining, and barbecues make this your own oasis. Additional Updates include: New Plumbing, Electrical, 75% of all windows replaced, New Sub Floor, New Drywall & Insulation, additional Hallway Closet, front porch & partial sidewalk. Make your appointment today.
Location
State OH
County Erie
Rooms
Basement Crawl Space
Main Level Bedrooms 2
Interior
Heating Hot Water, Steam
Cooling Ceiling Fan(s), Window Unit(s)
Fireplace No
Appliance Dishwasher, Range, Refrigerator
Laundry Main Level, Laundry Room
Exterior
Parking Features Detached, Garage, Paved
Garage Spaces 1.5
Garage Description 1.5
Fence Fenced, Full
Water Access Desc Public
Roof Type Metal
Porch Rear Porch, Front Porch, Patio
Private Pool No
Building
Foundation Other
Sewer Public Sewer
Water Public
Architectural Style Cape Cod
Level or Stories One and One Half
Schools
School District Huron Csd - 2202
Others
Tax ID 42-00945-000
Acceptable Financing Cash, Conventional, FHA, USDA Loan, VA Loan
Listing Terms Cash, Conventional, FHA, USDA Loan, VA Loan
Financing Conventional
Read Less Info
Want to know what your home might be worth? Contact us for a FREE valuation!

Our team is ready to help you sell your home for the highest possible price ASAP
Bought with Non-Member Non-Member • Non-Member







