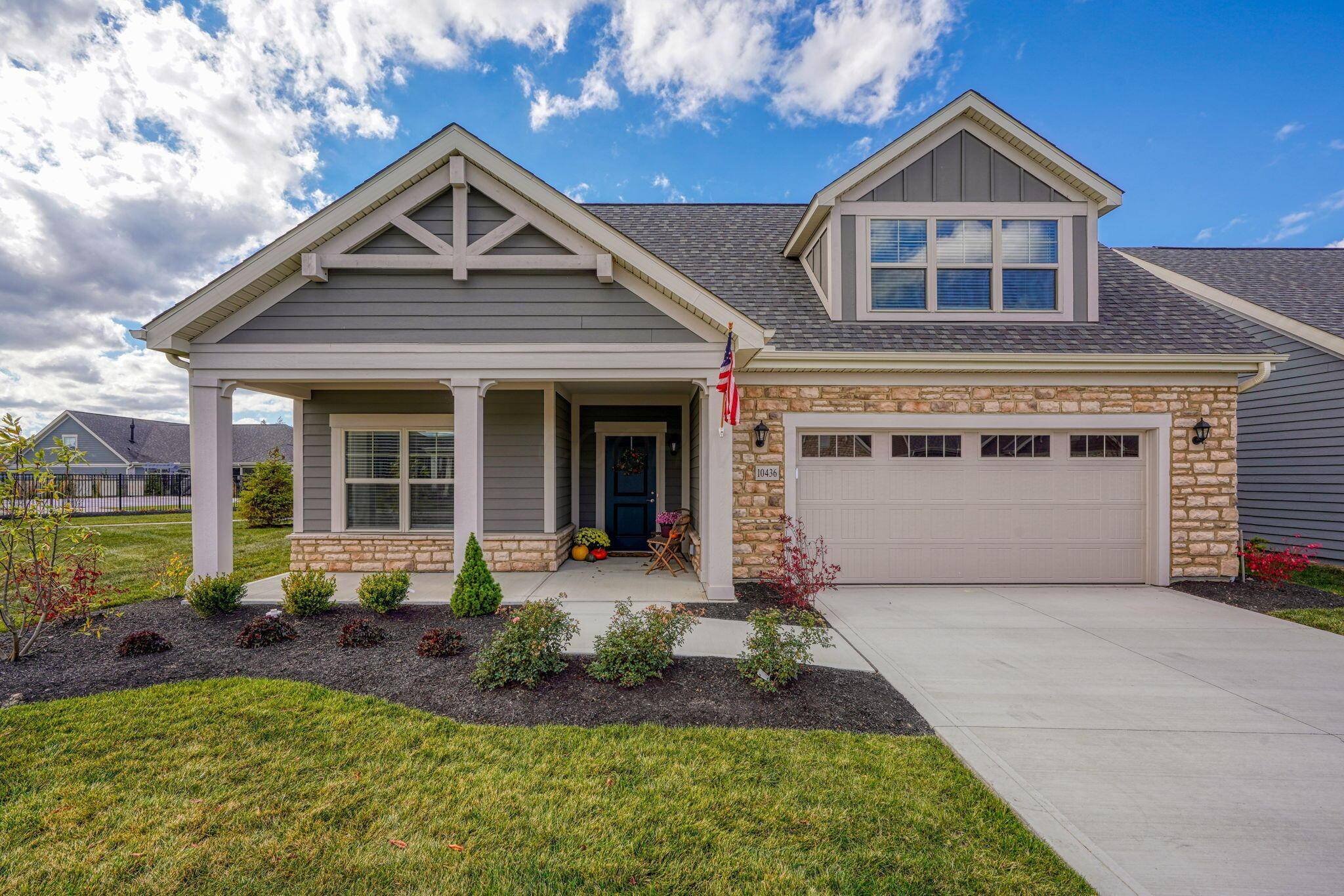$710,000
$729,900
2.7%For more information regarding the value of a property, please contact us for a free consultation.
3 Beds
3 Baths
2,931 SqFt
SOLD DATE : 05/30/2025
Key Details
Sold Price $710,000
Property Type Single Family Home
Sub Type Single Family Residence
Listing Status Sold
Purchase Type For Sale
Square Footage 2,931 sqft
Price per Sqft $242
Subdivision Courtyards On Hyland Run
MLS Listing ID 224042903
Sold Date 05/30/25
Bedrooms 3
Full Baths 3
HOA Fees $235/mo
HOA Y/N Yes
Year Built 2023
Annual Tax Amount $444
Lot Size 6,098 Sqft
Lot Dimensions 0.14
Property Sub-Type Single Family Residence
Source Columbus and Central Ohio Regional MLS
Property Description
Stunning ''like new'' home located in desirable Courtyards at Hyland Run. This Promenade model offers 3 bedrooms, den, sitting room, bonus room w/kitchenette, 3 full baths, fenced courtyard & a 2.5 car attached garage. Interior features include a deluxe kitchen w/high end finishes, 42'' cabinetry, Quartz counter tops, SS appliances, apron sink & tile back splash. Owner also selected the universal design option w/wider doors & hallways, zero entry at threshold & in primary shower, transom windows, upgraded trim, home technology package, engineered hardwoods in main living areas, upgraded carpet in bedrooms, Quartz counter tops & tile flooring in bathrooms, upgraded light fixtures & 2'' window blinds, barn style door & ship lap accent wall in den & 36'' fireplace w/mantel. Beautiful home
Location
State OH
County Union
Community Courtyards On Hyland Run
Area 0.14
Direction Follow GPS to community
Rooms
Other Rooms 1st Floor Primary Suite, Bonus Room, Den/Home Office - Non Bsmt, Dining Room, Eat Space/Kit, 4-season Room - Heated, Living Room
Dining Room Yes
Interior
Heating Forced Air
Cooling Central Air
Fireplaces Type Direct Vent, Gas Log
Equipment No
Fireplace Yes
Laundry 1st Floor Laundry
Exterior
Parking Features Garage Door Opener, Attached Garage
Garage Spaces 2.0
Garage Description 2.0
Total Parking Spaces 2
Garage Yes
Schools
High Schools Dublin Csd 2513 Fra Co.
Others
Tax ID 17-0012014-3540
Acceptable Financing VA, FHA, Conventional
Listing Terms VA, FHA, Conventional
Read Less Info
Want to know what your home might be worth? Contact us for a FREE valuation!

Our team is ready to help you sell your home for the highest possible price ASAP







