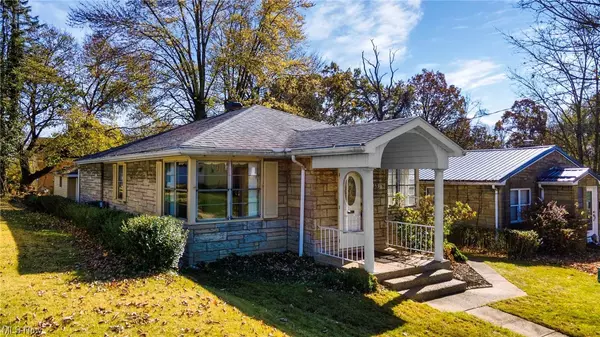$132,200
$134,000
1.3%For more information regarding the value of a property, please contact us for a free consultation.
3 Beds
2 Baths
1,538 SqFt
SOLD DATE : 03/07/2024
Key Details
Sold Price $132,200
Property Type Single Family Home
Sub Type Single Family Residence
Listing Status Sold
Purchase Type For Sale
Square Footage 1,538 sqft
Price per Sqft $85
MLS Listing ID 4502230
Sold Date 03/07/24
Style Conventional
Bedrooms 3
Full Baths 1
Half Baths 1
HOA Y/N No
Abv Grd Liv Area 1,124
Year Built 1947
Annual Tax Amount $1,385
Lot Size 4,791 Sqft
Acres 0.11
Property Sub-Type Single Family Residence
Property Description
**BACK ON THE MARKET AT NO FAULT OF PROPERTY OR SELLER** FRUSTRATED WITH RENTING AND NEED MORE STORAGE SPACE? Check out this charming and well-maintained home! With its easy entry and abundance of windows in the living area, natural light floods the space, creating a warm and inviting atmosphere. The kitchen features a convenient island with track lighting, perfect for your culinary creations. This home offers two bathrooms to accommodate your family's needs, as well as a bonus area that can be customized to suit your lifestyle. The freshly painted basement adds extra space for a game room or rec room, while the work shop or hobby room provides a dedicated space for your creative endeavors. Storage is not a problem in this home, additional room in the basement with a crawl space and shelving available for all your organizational needs. The covered patio is perfect for outdoor entertaining or simply enjoying the fresh air. Additional features of this property include a detached garage with alley access, providing plenty of parking space and storage options. The new central air ensures optimal comfort throughout the hotter seasons, while the relatively young roof (only 7 years old) offers peace of mind. Conveniently located close to a park, country club, golf course, pastry shop, and convenience store, this home offers easy access to a variety of amenities and activities. **SELLER HAD A PRE-LISTING HOME INSPECTION-REPORT CAN BE PROVIDED UPON REQUEST ALONG WITH REMEDY LIST**
Location
State WV
County Hancock
Rooms
Basement Full, Partially Finished
Main Level Bedrooms 3
Interior
Heating Forced Air, Gas
Cooling Central Air
Fireplace No
Appliance Dishwasher, Disposal, Microwave, Range
Exterior
Parking Features Detached, Electricity, Garage, Paved, Water Available
Garage Spaces 1.0
Garage Description 1.0
Water Access Desc Public
Roof Type Asphalt,Fiberglass
Porch Patio, Porch
Building
Entry Level One
Sewer Public Sewer
Water Public
Architectural Style Conventional
Level or Stories One
Schools
School District Hancock Wvcsd
Others
Tax ID W42R 0284
Acceptable Financing Cash, Conventional
Listing Terms Cash, Conventional
Financing Conventional
Read Less Info
Want to know what your home might be worth? Contact us for a FREE valuation!

Our team is ready to help you sell your home for the highest possible price ASAP

Bought with Mary McGinnis • Sellitti Realty, LLC
GET MORE INFORMATION








