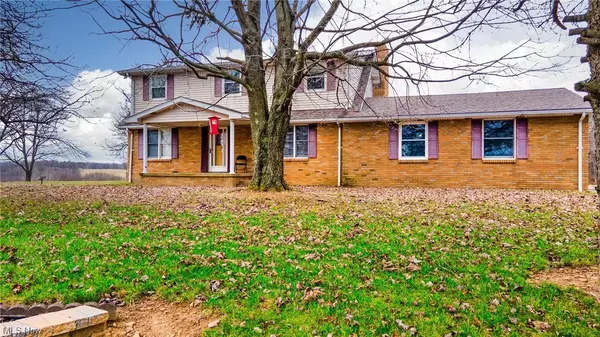$230,000
$245,000
6.1%For more information regarding the value of a property, please contact us for a free consultation.
3 Beds
2 Baths
2,028 SqFt
SOLD DATE : 02/06/2024
Key Details
Sold Price $230,000
Property Type Single Family Home
Sub Type Single Family Residence
Listing Status Sold
Purchase Type For Sale
Square Footage 2,028 sqft
Price per Sqft $113
MLS Listing ID 5006562
Sold Date 02/06/24
Style Conventional
Bedrooms 3
Full Baths 1
Half Baths 1
HOA Y/N No
Abv Grd Liv Area 1,824
Year Built 1979
Annual Tax Amount $1,078
Tax Year 2022
Lot Size 2.004 Acres
Acres 2.004
Property Sub-Type Single Family Residence
Property Description
SELLER MAY GIVE $5,000 FOR CARPET ALLOWANCE AT CLOSING TO BUYER. Welcome to this beautiful home featuring a range of attractive and functional spaces perfect for everyday living and entertaining. Step into the media room, where cozy movie nights and game days come to life on the projector. Utilize the convenience of the adjacent kitchenette for snacks and refreshments. The cozy living room provides the perfect setting for intimate gatherings with friends and family with the warmth of the fireplace and natural lighting. The formal dining room is an elegant space ready to host memorable meals and special occasions. With its stylish decor and ample seating, it sets a sophisticated atmosphere for entertaining guests. The country kitchen features a spacious island with a breakfast nook, perfect for enjoying your morning coffee. This home is designed to meet modern needs with smart appliances and a sound system - Surround yourself with your favorite tunes wherever you go. The first-floor laundry adds convenience to your daily routine. No shortage of storage here - an attached garage and a 2-car detached garage with a diesel pump and shelving provide plenty of space for vehicles, tools, and equipment. School bus stop shelter ensures security and protection from the elements while waiting. Step out onto the covered deck and enjoy the fresh air and gorgeous views. The updated bathroom boasts recessed lighting, adding a touch of luxury and creating a relaxing ambiance . Stay comfortable all year round with the smart thermostat, allowing you to easily control the temperature and energy-efficiency of your home. Take advantage of the park-like frontage, which includes a flagpole ideal for placing a bench to enjoy breathtaking sunsets or sunrises. It's the perfect place to unwind and soak in the beauty of the surrounding nature. Call today!!
Location
State WV
County Hancock
Rooms
Basement Full, Partially Finished, Walk-Out Access
Interior
Interior Features Eat-in Kitchen, Kitchen Island, Sound System, Wired for Sound
Heating Forced Air, Fireplace(s), Propane
Cooling Central Air
Fireplaces Number 1
Fireplaces Type Wood Burning
Fireplace Yes
Appliance Cooktop, Dryer, Dishwasher, Microwave, Range, Refrigerator, Washer
Laundry Main Level
Exterior
Parking Features Attached, Detached, Garage, Garage Door Opener, Gravel, Inside Entrance, Shared Driveway, Water Available
Garage Spaces 4.0
Garage Description 4.0
Water Access Desc Public,Well
Roof Type Asphalt,Fiberglass,Metal
Private Pool No
Building
Entry Level One
Sewer Septic Tank
Water Public, Well
Architectural Style Conventional
Level or Stories One
Schools
School District Oak Glen Hs - 6103
Others
Tax ID C28 0115 0000 0000
Acceptable Financing Cash, Conventional, FHA, USDA Loan, VA Loan
Listing Terms Cash, Conventional, FHA, USDA Loan, VA Loan
Financing FHA
Read Less Info
Want to know what your home might be worth? Contact us for a FREE valuation!

Our team is ready to help you sell your home for the highest possible price ASAP

Bought with Mary E Freshwater • Cedar One Realty
GET MORE INFORMATION








