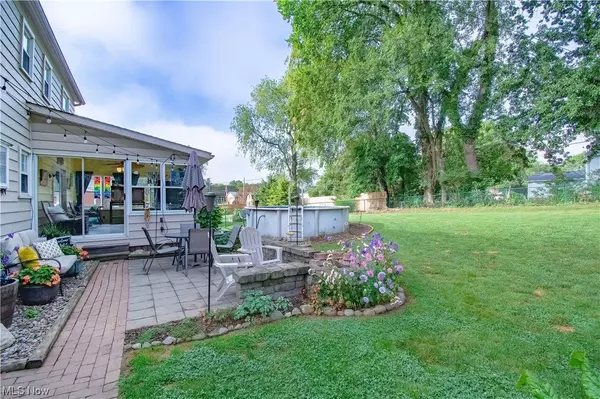$274,900
$274,900
For more information regarding the value of a property, please contact us for a free consultation.
3 Beds
3 Baths
1,872 SqFt
SOLD DATE : 10/19/2023
Key Details
Sold Price $274,900
Property Type Single Family Home
Sub Type Single Family Residence
Listing Status Sold
Purchase Type For Sale
Square Footage 1,872 sqft
Price per Sqft $146
Subdivision Canton
MLS Listing ID 4489260
Sold Date 10/19/23
Style Colonial
Bedrooms 3
Full Baths 2
Half Baths 1
HOA Y/N No
Abv Grd Liv Area 1,872
Year Built 1966
Annual Tax Amount $1,892
Lot Size 0.260 Acres
Acres 0.26
Property Sub-Type Single Family Residence
Property Description
Stunning brick colonial in a charming neighborhood. This 2-story home offers over 1,800 sq. ft. of bright, & spacious living space with many upgrades. A cozy great room invites you in with an abundance of natural light and an airy color palette. The family room features floor-to-ceiling built-in shelving, a wood-burning fireplace, and sliding glass doors to the sunroom that overlooks the peaceful backyard. The fenced-in backyard is great for entertaining family & friends, offering an above-ground pool, and a patio with a firepit. The kitchen offers stainless steel appliances, white cabinets, a tile backsplash, a greenhouse-style window, a built-in coffee bar, and a convenient half bath around the corner. Adjacent to the kitchen is the formal dining room with wainscotting, crown molding, and tall windows. The majestic master suite is located on the second floor and offers a large closet, an abundance of natural light, and a private master bath with a tile walk-in shower. Completing the second floor are 2 generous bedrooms and a full bath with a jetted tub and shower combo. The unfinished basement offers a laundry area with a utility sink and ample storage. Recent updates include new water softener system, new heat/AC unit in sunroom, new dishwasher and fridge, remodeled first-floor half bath, and remodeled master bathroom. Book a showing today!
Location
State OH
County Stark
Rooms
Basement Full, Unfinished
Interior
Interior Features Jetted Tub
Heating Forced Air, Gas
Cooling Central Air
Fireplaces Number 1
Fireplace Yes
Appliance Dishwasher, Disposal, Microwave, Range, Refrigerator, Water Softener
Exterior
Parking Features Attached, Electricity, Garage, Garage Door Opener, Paved
Garage Spaces 2.0
Garage Description 2.0
Fence Chain Link
Pool Above Ground
Water Access Desc Public
Roof Type Asphalt,Fiberglass
Porch Patio
Building
Sewer Public Sewer
Water Public
Architectural Style Colonial
Level or Stories Two
Schools
School District Plain Lsd - 7615
Others
Tax ID 00300048
Financing Conventional
Read Less Info
Want to know what your home might be worth? Contact us for a FREE valuation!

Our team is ready to help you sell your home for the highest possible price ASAP
Bought with Kyle B Oberlin • BHHS Professional Realty







