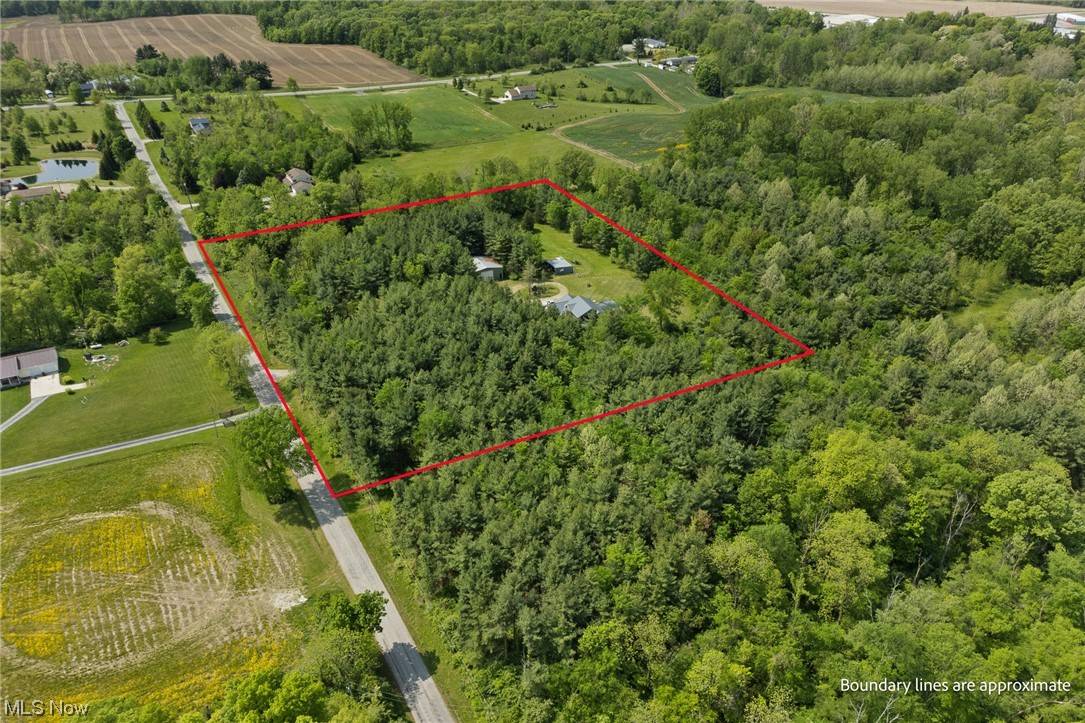$435,000
$475,000
8.4%For more information regarding the value of a property, please contact us for a free consultation.
4 Beds
3 Baths
2,312 SqFt
SOLD DATE : 06/16/2023
Key Details
Sold Price $435,000
Property Type Single Family Home
Sub Type Single Family Residence
Listing Status Sold
Purchase Type For Sale
Square Footage 2,312 sqft
Price per Sqft $188
MLS Listing ID 4460988
Sold Date 06/16/23
Style Colonial
Bedrooms 4
Full Baths 2
Half Baths 1
HOA Y/N No
Abv Grd Liv Area 2,312
Year Built 2005
Annual Tax Amount $3,193
Lot Size 7.574 Acres
Acres 7.5738
Property Sub-Type Single Family Residence
Property Description
This wonderful home has 4 bedrooms, 2.5 bathrooms, 2312 square feet and is situated on a very secluded and picturesque 7.57 acres! It has a 40 x 40 steel frame shop building. There is also a nice lean to with fenced pasture that is perfect for animals or 4H. Enjoy this summer in your very own private pool. Built in 2005, this home features many fantastic amenities like a main floor primary suite, walk in closets, and first floor laundry. The beautiful kitchen opens to a nice dining space and the great room. Double doors lead to the deck and pool area. Mapleton Schools! Do not miss this fantastic property!
Location
State OH
County Ashland
Rooms
Other Rooms Outbuilding
Basement Walk-Out Access
Main Level Bedrooms 1
Interior
Heating Baseboard, Heat Pump, Other
Cooling Central Air
Fireplace No
Appliance Dishwasher, Range, Refrigerator
Exterior
Parking Features Attached, Garage, Unpaved
Garage Spaces 2.0
Garage Description 2.0
Pool Above Ground
Water Access Desc Public
Roof Type Metal
Building
Lot Description Wooded
Sewer Septic Tank
Water Public
Architectural Style Colonial
Level or Stories Two
Additional Building Outbuilding
Schools
School District Mapleton Lsd - 304
Others
Tax ID L36-021-0-0007-06
Acceptable Financing Cash, Conventional, FHA, VA Loan
Listing Terms Cash, Conventional, FHA, VA Loan
Financing Cash
Read Less Info
Want to know what your home might be worth? Contact us for a FREE valuation!

Our team is ready to help you sell your home for the highest possible price ASAP
Bought with Stephanie Webb • Keller Williams Legacy Group Realty







