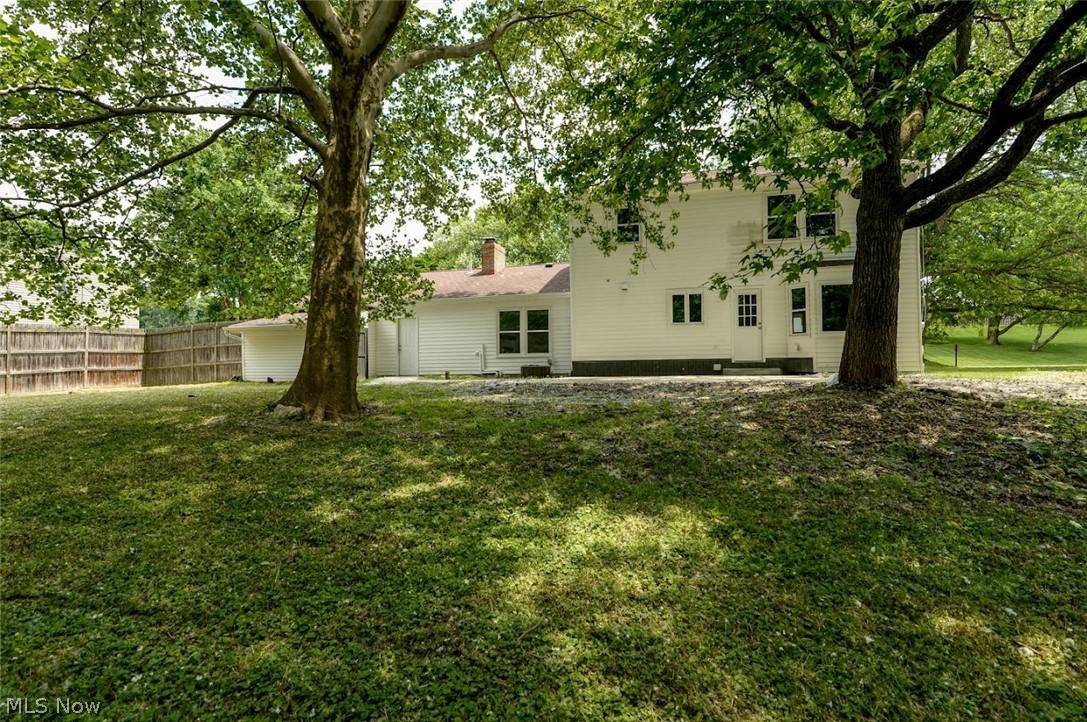$245,000
$245,000
For more information regarding the value of a property, please contact us for a free consultation.
3 Beds
4 Baths
1,824 SqFt
SOLD DATE : 07/20/2022
Key Details
Sold Price $245,000
Property Type Single Family Home
Sub Type Single Family Residence
Listing Status Sold
Purchase Type For Sale
Square Footage 1,824 sqft
Price per Sqft $134
Subdivision Orchard View Village
MLS Listing ID 4381676
Sold Date 07/20/22
Style Colonial
Bedrooms 3
Full Baths 2
Half Baths 2
HOA Y/N No
Abv Grd Liv Area 1,824
Year Built 1975
Annual Tax Amount $2,579
Lot Size 0.557 Acres
Acres 0.557
Property Sub-Type Single Family Residence
Property Description
Like brand new, but better! Life has been breathed back into this fantastic home including a completely new kitchen with granite counters, new appliances and cabinets as well as new flooring. The family room showcases a brick fireplace and large windows that overlook the private backyard. A formal living room and attached dining room will be a favorite spot to relax and spend time visiting with family and friends. The main floor also offers an updated 1/2 bath. The master bedroom has a brand new bath with huge walk in shower, 2 additional bedrooms share a beautifully updated full bath. The entire house shows like a model home with new flooring, carpet, paint, lighting, trim and doors. The peaceful, private backyard and huge deck are a welcome bonus to this fabulous home and the garage is so clean you may want to live in it. This is one your dont want to miss!
Location
State OH
County Stark
Rooms
Basement Full
Interior
Heating Forced Air, Gas
Cooling Central Air
Fireplaces Number 1
Fireplace Yes
Appliance Dishwasher, Microwave, Range, Refrigerator
Exterior
Parking Features Attached, Garage, Garage Door Opener, Paved
Garage Spaces 2.0
Garage Description 2.0
Fence Other
View Y/N Yes
Water Access Desc Public
View Trees/Woods
Roof Type Asphalt,Fiberglass
Accessibility None
Porch Patio
Building
Lot Description Wooded
Entry Level Two
Sewer Public Sewer
Water Public
Architectural Style Colonial
Level or Stories Two
Schools
School District Plain Lsd - 7615
Others
Tax ID 05215617
Financing FHA
Read Less Info
Want to know what your home might be worth? Contact us for a FREE valuation!

Our team is ready to help you sell your home for the highest possible price ASAP
Bought with Traci Kleve • Cutler Real Estate







