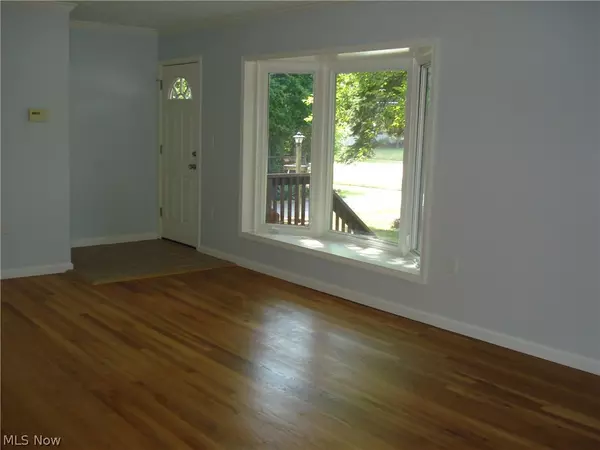$170,500
$169,900
0.4%For more information regarding the value of a property, please contact us for a free consultation.
3 Beds
1 Bath
2,040 SqFt
SOLD DATE : 03/18/2021
Key Details
Sold Price $170,500
Property Type Single Family Home
Sub Type Single Family Residence
Listing Status Sold
Purchase Type For Sale
Square Footage 2,040 sqft
Price per Sqft $83
Subdivision Mayfield 02
MLS Listing ID 4235002
Sold Date 03/18/21
Style Ranch
Bedrooms 3
Full Baths 1
HOA Y/N No
Abv Grd Liv Area 1,020
Year Built 1949
Annual Tax Amount $2,992
Lot Size 0.270 Acres
Acres 0.27
Property Sub-Type Single Family Residence
Property Description
What a stunning transformation this ranch home has been renovated throughout. A spacious living room with beautiful refinished hardwood floors and a bow window. A fabulous newer kitchen boasts shaker style soft close cabinets, granite countertops, subway backsplash tile, vinyl flooring, recess lighting, ample counter space. The stainless steel appliances include french door refrigerator, dishwasher, range/oven and microwave. The entire interior includes newer drywall, walls and ceilings. A dining area located off the kitchen flows into the living room. There are 3 bedrooms with gleaming hardwood floors and a renovated bathroom with a newer tub, tile shower, newer vanity, a ceramic floor and newer fixtures. There are so many more updates such as a newer electrical panel, interior doors, roof, siding, gutters, garage door, some newer windows, sealcoated driveway, landscaping and outlets and switches. The basement offers an open canvas waiting for your personal touch 36 x 11 area for fini
Location
State OH
County Cuyahoga
Community Public Transportation
Direction South
Rooms
Basement Full, Unfinished
Main Level Bedrooms 3
Interior
Heating Forced Air, Gas
Cooling Central Air
Fireplace No
Appliance Dishwasher, Microwave, Oven, Range, Refrigerator
Exterior
Parking Features Detached, Garage, Paved
Garage Spaces 1.0
Garage Description 1.0
Community Features Public Transportation
Water Access Desc Public
Roof Type Asphalt,Fiberglass
Accessibility None
Porch Deck, Patio
Building
Lot Description Wooded
Faces South
Entry Level One
Sewer Public Sewer
Water Public
Architectural Style Ranch
Level or Stories One
Schools
School District Mayfield Csd - 1819
Others
Tax ID 831-32-032
Security Features Carbon Monoxide Detector(s),Smoke Detector(s)
Financing FHA
Read Less Info
Want to know what your home might be worth? Contact us for a FREE valuation!

Our team is ready to help you sell your home for the highest possible price ASAP
Bought with Kathleen Bergansky • Keller Williams Living







