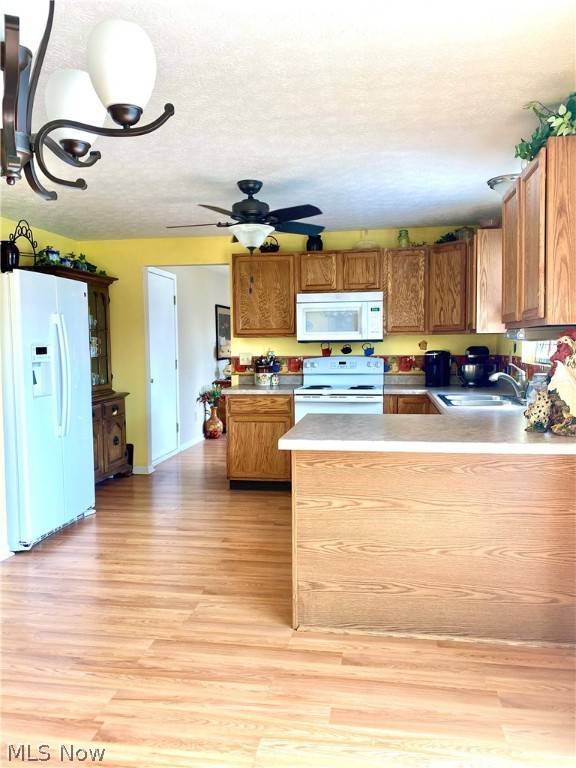$211,000
$195,000
8.2%For more information regarding the value of a property, please contact us for a free consultation.
3 Beds
2 Baths
1,384 SqFt
SOLD DATE : 06/24/2022
Key Details
Sold Price $211,000
Property Type Single Family Home
Sub Type Single Family Residence
Listing Status Sold
Purchase Type For Sale
Square Footage 1,384 sqft
Price per Sqft $152
Subdivision Highpoint Golfing Cmnty
MLS Listing ID 4372582
Sold Date 06/24/22
Style Ranch
Bedrooms 3
Full Baths 2
HOA Y/N No
Abv Grd Liv Area 1,384
Year Built 2003
Annual Tax Amount $2,336
Lot Size 0.341 Acres
Acres 0.3408
Property Sub-Type Single Family Residence
Property Description
Well cared for, move in ready ranch in High Point Development. The eat-in kitchen has newer appliances and laminate flooring with access to the 12x24 deck. Adjoining the kitchen are the family room with gas fireplace and the living room with entry closet. The main bath has a tub/shower and the master bath has a walk in shower. The 3rd bedroom has been converted to the laundry area, however, hookups are still available in the basement if one chooses to move them. This home is wheelchair accessible with a ramp in the garage that leads to the kitchen area. The basement is plumbed for a 3rd bath and could be a nice finished area if one desires. There is also a large open crawl space for storage on the south end of the basemen 200 amp electric service. This home is located just minutes from interstate 71 for easy commuting and is 5 miles from Northwestern Schools complex.
Location
State OH
County Wayne
Rooms
Basement Full, Unfinished, Sump Pump
Main Level Bedrooms 3
Interior
Heating Forced Air, Fireplace(s), Gas
Cooling Central Air
Fireplaces Number 1
Fireplaces Type Gas
Fireplace Yes
Appliance Dishwasher, Disposal, Microwave, Range, Refrigerator
Exterior
Parking Features Attached, Electricity, Garage, Garage Door Opener, Paved
Garage Spaces 2.0
Garage Description 2.0
Water Access Desc Public
Roof Type Asphalt,Fiberglass
Accessibility Accessibility Features
Porch Deck
Building
Lot Description Corner Lot
Entry Level One
Sewer Public Sewer
Water Public
Architectural Style Ranch
Level or Stories One
Schools
School District Northwestern Lsd Wayne- 8505
Others
Tax ID 25-01047-023
Security Features Smoke Detector(s)
Financing Conventional
Read Less Info
Want to know what your home might be worth? Contact us for a FREE valuation!

Our team is ready to help you sell your home for the highest possible price ASAP
Bought with Margie Sandin • Russell Real Estate Services







