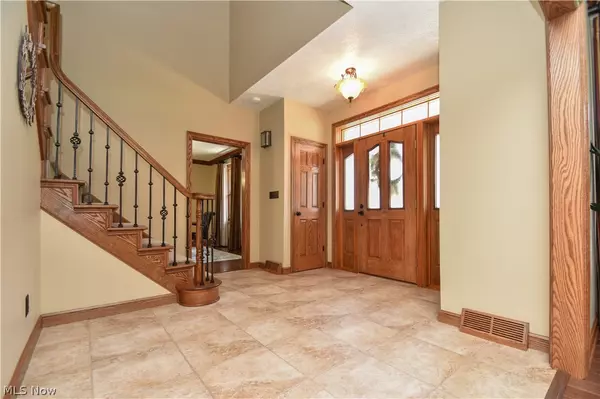$635,000
$635,000
For more information regarding the value of a property, please contact us for a free consultation.
4 Beds
3 Baths
4,278 SqFt
SOLD DATE : 11/01/2022
Key Details
Sold Price $635,000
Property Type Single Family Home
Sub Type Single Family Residence
Listing Status Sold
Purchase Type For Sale
Square Footage 4,278 sqft
Price per Sqft $148
Subdivision Paul Seckman & Lester Braham F
MLS Listing ID 4411257
Sold Date 11/01/22
Style Colonial
Bedrooms 4
Full Baths 2
Half Baths 1
HOA Y/N No
Abv Grd Liv Area 4,278
Year Built 1991
Annual Tax Amount $7,493
Lot Size 2.002 Acres
Acres 2.002
Property Sub-Type Single Family Residence
Property Description
This stunning brick home will wow you as soon as you pull into the driveway. Situated on a 2 acre lot, on a quiet street, this property features an incredible area for outside entertaining and a great yard for kids to play. Both the inside and outside of this property has thoughtfully planned design. This home features 4 bedrooms, 2.5 baths and over 4200 sq ft of living space. The front door opens up into a beautiful foyer, from there you can enter the formal dining room or the living room with attached office/sunroom, which makes working from home a lot easier. The main level also contains a large family room with charming wall to ceiling propane fireplace, overlooking the backyard oasis with a stunning private patio and inground pool and hot tub. The spectacular gourmet kitchen has Granite countertops, beautiful back splash, a center island with built in stainless steel appliances and a large breakfast area. The upstairs features 4 bedrooms, including the Master Suite with 2 walk in closets as well as a glamourous bathroom with a crystal chandelier, soaking tub, shower and double sinks and a heated towel rack. There is an additional full bathroom as well as a huge bonus room that also has the upstairs laundry room. The basement is a perfect area that can easily be finished into more living space, a personal gym or just plenty of storage. Moving outside there is a 3 car attached garage as well as 6 car detached utility garage with laundry. All this and SO MUCH more!
Location
State OH
County Columbiana
Direction South
Rooms
Basement Full, Unfinished
Main Level Bedrooms 10
Interior
Heating Electric, Forced Air, Propane, Oil
Cooling Central Air
Fireplaces Number 1
Fireplace Yes
Exterior
Parking Features Attached, Drain, Detached, Electricity, Garage, Garage Door Opener, Heated Garage, Paved
Garage Spaces 9.0
Garage Description 9.0
Pool In Ground
Water Access Desc Public,Well
Roof Type Asphalt,Fiberglass
Porch Deck, Patio, Porch
Building
Faces South
Sewer Septic Tank
Water Public, Well
Architectural Style Colonial
Level or Stories Two
Schools
School District Beaver Lsd - 1501
Others
Tax ID 6107462000
Acceptable Financing Cash, Conventional, FHA, VA Loan
Listing Terms Cash, Conventional, FHA, VA Loan
Financing Conventional
Read Less Info
Want to know what your home might be worth? Contact us for a FREE valuation!

Our team is ready to help you sell your home for the highest possible price ASAP

Bought with Dana L Channels • Cedar One Realty
GET MORE INFORMATION








