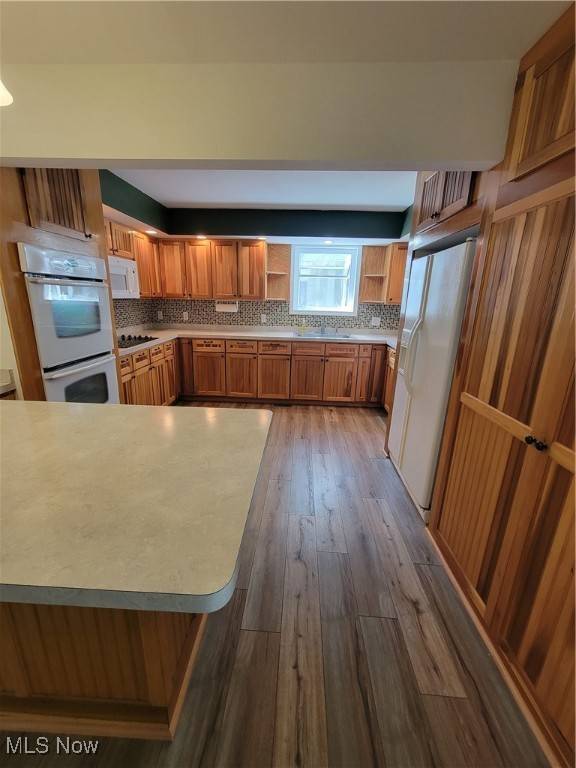262 High ST Conneaut, OH 44030
5 Beds
2 Baths
3,266 SqFt
UPDATED:
Key Details
Property Type Single Family Home
Sub Type Single Family Residence
Listing Status Active
Purchase Type For Sale
Square Footage 3,266 sqft
Price per Sqft $76
Subdivision J F Coville
MLS Listing ID 5136516
Style Conventional
Bedrooms 5
Full Baths 2
Construction Status Updated/Remodeled
HOA Y/N No
Abv Grd Liv Area 2,666
Year Built 1908
Annual Tax Amount $275
Tax Year 2024
Lot Size 6,969 Sqft
Acres 0.16
Property Sub-Type Single Family Residence
Property Description
2nd Floor:Upstairs to the landing and go left to Bedroom 1 which is comprised of two levels. One is 9'6"x15' with a 4'7"x6'6" Walk-in closet and a 10'x10'6" area to the front. Out to the landing again to the 8'4" x 12'7" Hall way with a 2'x3' closet to your right. Then across the hall to Bedroom 2 -11'7"x12'3".with 2 closets 2'x3' on the N&S walls with a 2'x3'6 dresser recess in between. Next up to 19'4" x 27' Master Bedroom with Cathedral ceiling and door to an outside deck 4'x12'. Also off the Master bedroom is a 7'9"x11'7" bathroom Neo Angle whirlpool tub, shower and vanity. And last but not least is a 7'6"x 8' Walk-In closet. Outside features are 12'x21'3" concrete patio outside the garage man door, the 6'x18' Patio Stone patio behind the garage. A chain link fence separates the West neighbor and a 6' wood fence separates the East neighbor.
Location
State OH
County Ashtabula
Community Common Grounds/Area, Curbs, Fitness Center, Golf, Lake, Laundry Facilities, Medical Service, Playground, Park, Restaurant, Shopping, Street Lights, Sidewalks, Tennis Court(S), Public Transportation
Rooms
Basement Full, Partial, Concrete, Storage Space, Unfinished, Walk-Up Access, Sump Pump
Interior
Interior Features Ceiling Fan(s), Entrance Foyer, His and Hers Closets, High Speed Internet, Multiple Closets
Heating Forced Air, Gas
Cooling Central Air
Fireplace No
Window Features Double Pane Windows,Garden Window(s),Insulated Windows
Appliance Built-In Oven, Cooktop, Dryer, Dishwasher, Disposal, Microwave, Refrigerator, Washer
Laundry Gas Dryer Hookup
Exterior
Exterior Feature Balcony, Rain Gutters
Parking Features Attached, Basement, Direct Access, Driveway, Garage Faces Front, Garage, Inside Entrance
Garage Spaces 2.0
Garage Description 2.0
Fence Partial
Community Features Common Grounds/Area, Curbs, Fitness Center, Golf, Lake, Laundry Facilities, Medical Service, Playground, Park, Restaurant, Shopping, Street Lights, Sidewalks, Tennis Court(s), Public Transportation
View Y/N Yes
Water Access Desc Public
View City, Neighborhood
Roof Type Asphalt,Fiberglass
Accessibility Accessible Stairway, Accessible Full Bath, Accessible Kitchen, Central Living Area
Porch Enclosed, Front Porch, Patio, Porch, Balcony
Private Pool No
Building
Lot Description Back Yard, City Lot, Flat, Front Yard, Landscaped, Level, Rectangular Lot, Few Trees
Foundation Permanent, Block
Sewer Public Sewer
Water Public
Architectural Style Conventional
Level or Stories Two
Construction Status Updated/Remodeled
Schools
School District Conneaut Area Csd - 403
Others
Tax ID 123330005900
Security Features Smoke Detector(s)
Acceptable Financing Cash, Conventional, FHA, USDA Loan
Listing Terms Cash, Conventional, FHA, USDA Loan






