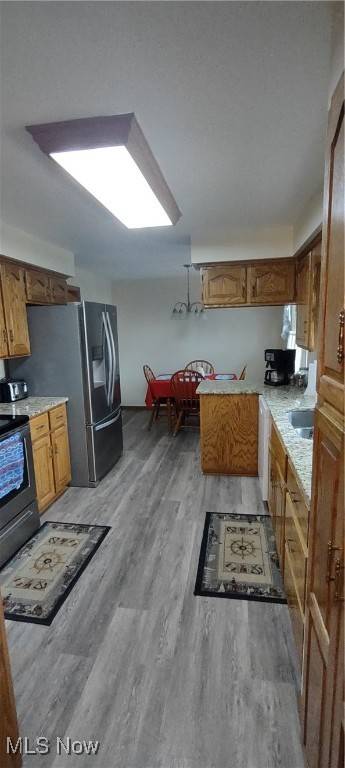1648 Highland LN Ashtabula, OH 44004
4 Beds
3 Baths
3,272 SqFt
UPDATED:
Key Details
Property Type Single Family Home
Sub Type Single Family Residence
Listing Status Active
Purchase Type For Sale
Square Footage 3,272 sqft
Price per Sqft $109
Subdivision Gregory Heights
MLS Listing ID 5136104
Style Ranch
Bedrooms 4
Full Baths 3
Construction Status Updated/Remodeled
HOA Y/N No
Abv Grd Liv Area 1,772
Year Built 1957
Annual Tax Amount $2,648
Tax Year 2024
Lot Size 0.480 Acres
Acres 0.48
Property Sub-Type Single Family Residence
Property Description
Location
State OH
County Ashtabula
Rooms
Other Rooms Shed(s)
Basement Full, Interior Entry, Partially Finished, Storage Space
Main Level Bedrooms 3
Interior
Heating Forced Air, Gas
Cooling Central Air
Fireplaces Number 2
Fireplaces Type Basement, Living Room
Fireplace Yes
Window Features Double Pane Windows
Laundry Laundry Chute, In Basement, Lower Level
Exterior
Parking Features Asphalt, Driveway, Detached, Garage Faces Front, Garage, Garage Door Opener
Garage Spaces 2.0
Garage Description 2.0
View Y/N Yes
Water Access Desc Public
View Lake
Roof Type Asphalt,Fiberglass
Private Pool No
Building
Foundation Block
Sewer Public Sewer
Water Public
Architectural Style Ranch
Level or Stories One
Additional Building Shed(s)
Construction Status Updated/Remodeled
Schools
School District Ashtabula Area Csd - 401
Others
Tax ID 480341001400






