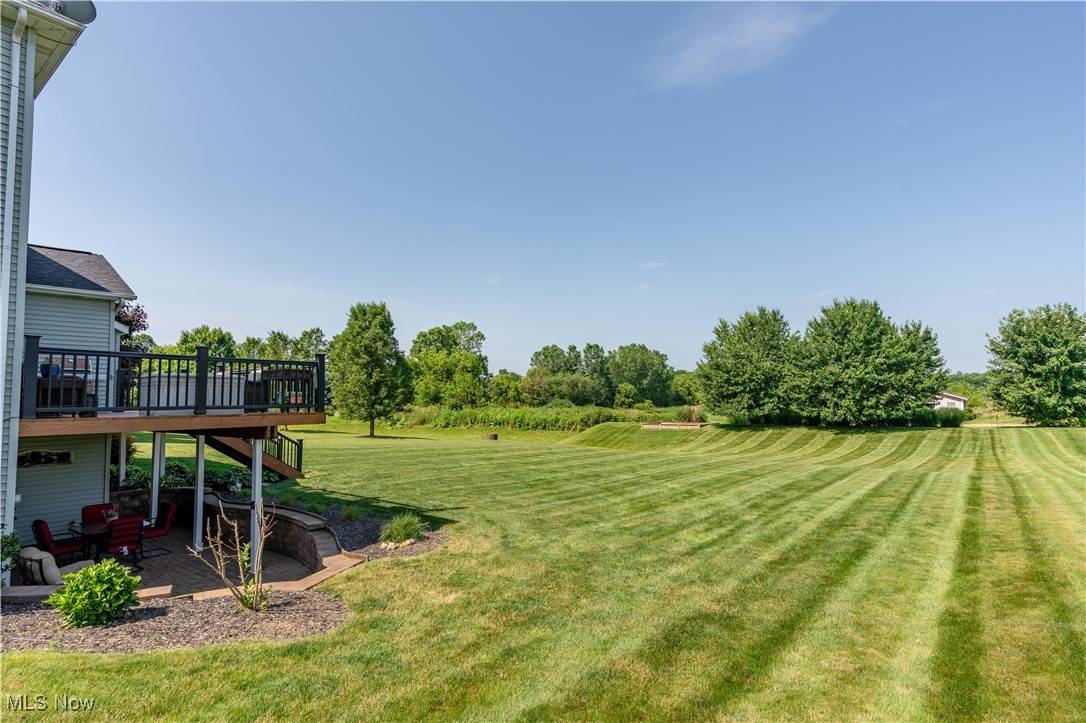12253 Cantburg AVE NW Uniontown, OH 44685
4 Beds
4 Baths
3,714 SqFt
OPEN HOUSE
Sun Jun 29, 12:00pm - 1:30pm
UPDATED:
Key Details
Property Type Single Family Home
Sub Type Single Family Residence
Listing Status Active
Purchase Type For Sale
Square Footage 3,714 sqft
Price per Sqft $142
Subdivision Enclave 02
MLS Listing ID 5132981
Style Colonial
Bedrooms 4
Full Baths 3
Half Baths 1
HOA Fees $650/ann
HOA Y/N Yes
Abv Grd Liv Area 2,370
Year Built 2004
Annual Tax Amount $7,541
Tax Year 2024
Lot Size 0.610 Acres
Acres 0.61
Property Sub-Type Single Family Residence
Property Description
Location
State OH
County Stark
Community Pool
Rooms
Basement Full, Finished, Storage Space, Walk-Out Access, Sump Pump
Main Level Bedrooms 1
Interior
Interior Features Ceiling Fan(s), Entrance Foyer, Eat-in Kitchen, High Ceilings, Kitchen Island, Open Floorplan, Pantry, Soaking Tub, Walk-In Closet(s)
Heating Forced Air, Gas
Cooling Central Air
Fireplaces Number 1
Fireplaces Type Gas, Great Room
Fireplace Yes
Appliance Dryer, Dishwasher, Disposal, Microwave, Range, Refrigerator, Washer
Laundry Main Level, Laundry Room, Laundry Tub, Sink
Exterior
Parking Features Attached, Garage
Garage Spaces 3.0
Garage Description 3.0
Fence Invisible
Pool Association, In Ground, Outdoor Pool, Community
Community Features Pool
Water Access Desc Public
Roof Type Asphalt,Fiberglass
Porch Deck, Front Porch, Patio
Private Pool No
Building
Story 2
Sewer Public Sewer
Water Public
Architectural Style Colonial
Level or Stories Two
Schools
School District Lake Lsd Stark- 7606
Others
HOA Name Enclave Homeowners
HOA Fee Include Other,Pool(s)
Tax ID 02206013
Special Listing Condition Standard






