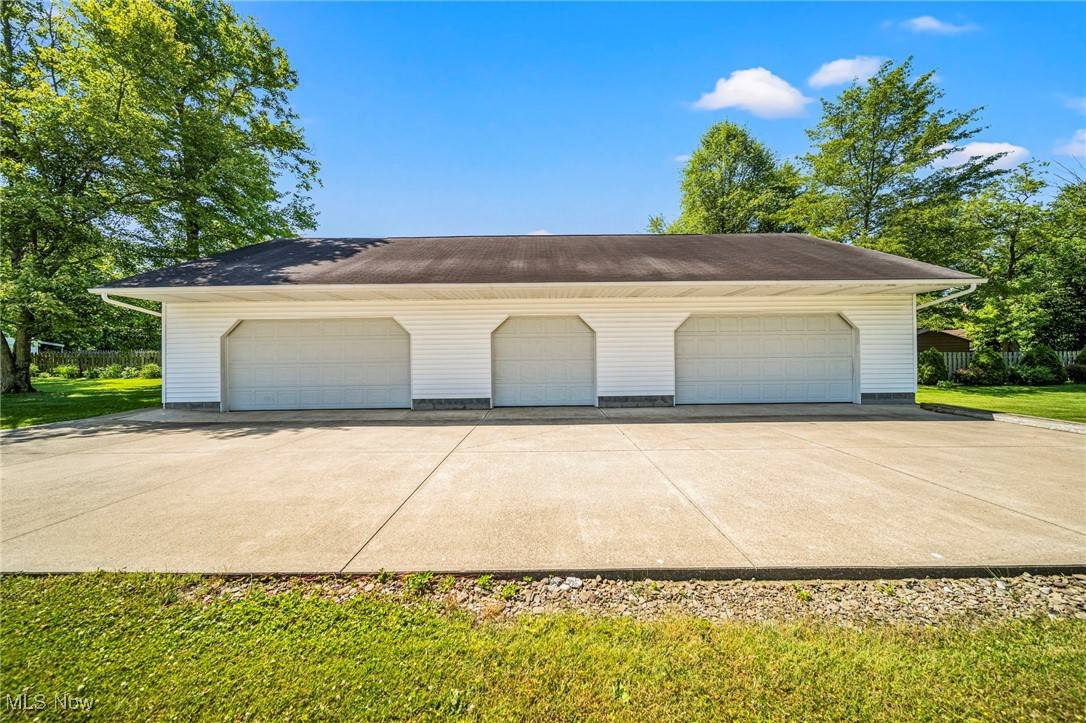1543 Cherry LN Ashtabula, OH 44004
4 Beds
1 Bath
1,680 SqFt
UPDATED:
Key Details
Property Type Single Family Home
Sub Type Single Family Residence
Listing Status Active
Purchase Type For Sale
Square Footage 1,680 sqft
Price per Sqft $172
Subdivision Meadowood
MLS Listing ID 5134565
Style Split Level
Bedrooms 4
Full Baths 1
HOA Y/N No
Abv Grd Liv Area 1,080
Year Built 1971
Annual Tax Amount $4,556
Tax Year 2024
Lot Size 0.450 Acres
Acres 0.45
Property Sub-Type Single Family Residence
Property Description
Location
State OH
County Ashtabula
Community Street Lights
Rooms
Other Rooms Garage(s)
Basement Full, Partially Finished
Interior
Interior Features Breakfast Bar, Ceiling Fan(s), Open Floorplan
Heating Forced Air, Gas
Cooling Central Air
Fireplaces Number 1
Fireplaces Type Gas, Wood Burning Stove
Fireplace Yes
Window Features Double Pane Windows
Appliance Range, Refrigerator
Laundry In Basement
Exterior
Parking Features Driveway, Garage
Garage Spaces 4.0
Garage Description 4.0
Fence Fenced, Privacy, Vinyl
Pool Heated, In Ground, Pool Cover, Private
Community Features Street Lights
Water Access Desc Public
View Neighborhood
Roof Type Asphalt,Fiberglass
Porch Enclosed, Patio, Porch
Private Pool Yes
Building
Story 1
Foundation Block
Above Ground Finished SqFt 600
Sewer Public Sewer
Water Public
Architectural Style Split Level
Level or Stories Two, Multi/Split
Additional Building Garage(s)
Schools
School District Ashtabula Area Csd - 401
Others
Tax ID 420230004700
Acceptable Financing Cash, Conventional, USDA Loan, VA Loan
Listing Terms Cash, Conventional, USDA Loan, VA Loan






