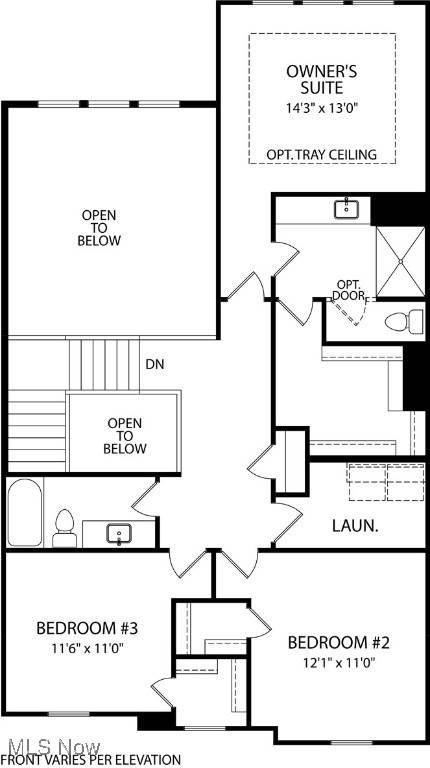4340 Palomar LN Westlake, OH 44145
3 Beds
3 Baths
2,891 SqFt
UPDATED:
Key Details
Property Type Townhouse
Sub Type Townhouse
Listing Status Active
Purchase Type For Sale
Square Footage 2,891 sqft
Price per Sqft $190
Subdivision Brentwood
MLS Listing ID 5133909
Bedrooms 3
Full Baths 2
Half Baths 1
Construction Status New Construction
HOA Fees $275/mo
HOA Y/N Yes
Abv Grd Liv Area 2,093
Year Built 2025
Tax Year 2024
Lot Size 4,791 Sqft
Acres 0.11
Property Sub-Type Townhouse
Property Description
Homes Brentwood Community. The Libby floor plan is a bright and beautifully designed
end-unit townhome with 798 sq foot of finished basement and rough in for a ½ bath.
With the feel of a single-family home and the ease of maintenance-free living, this home
impresses from the moment you step inside. The open staircase takes center stage,
creating a dramatic first impression and anchoring the stylish, airy layout. The heart of
the home is the two-story great room—flooded with natural light, beautiful fireplace and
seamlessly connected to the kitchen and dining areas. A large quartz island, LVP
flooring, and stainless appliances make the kitchen as functional as it is beautiful. Just
off the dining area, 15x12 patio for outdoor living. Upstairs, the spacious owners suite
offers a peaceful escape with room to unwind, while two additional bedrooms and a
second-floor laundry room add everyday convenience. Finished basement perfect for
office, play room, space to get away from everyone. Unfinished room and plumbing for
basement ½ bath. And even with the 798 sq feet of finished space we have left some
unfinished to have ample storage. Positioned at the front of the community for easy
access and added privacy, this end-unit home offers the perfect blend of location, style,
and function. Built by award winning Drees Homes. Experience the Libby—a home that
delivers both wow-factor and everyday comfort. Schedule your showing today!
Location
State OH
County Cuyahoga
Rooms
Basement Full, Partially Finished, Sump Pump
Interior
Interior Features Chandelier, Crown Molding, Double Vanity, High Ceilings, Kitchen Island, Pantry, Recessed Lighting, Walk-In Closet(s)
Heating Forced Air, Gas
Cooling Central Air
Fireplace No
Appliance Dishwasher, Disposal, Microwave, Range
Laundry Electric Dryer Hookup, Laundry Room, Upper Level
Exterior
Parking Features Attached, Garage
Garage Spaces 2.0
Garage Description 2.0
Water Access Desc Public
Roof Type Asphalt,Fiberglass
Porch Rear Porch, Covered
Private Pool No
Building
Dwelling Type Townhouse
Story 3
Builder Name Drees Homes
Sewer Public Sewer
Water Public
Level or Stories Two, Three Or More
New Construction Yes
Construction Status New Construction
Schools
School District Westlake Csd - 1832
Others
HOA Name APM
HOA Fee Include Maintenance Grounds,Other,Snow Removal
Tax ID TBD
Security Features Carbon Monoxide Detector(s)
Acceptable Financing Cash, Conventional, FHA, VA Loan
Listing Terms Cash, Conventional, FHA, VA Loan
Special Listing Condition Builder Owned






