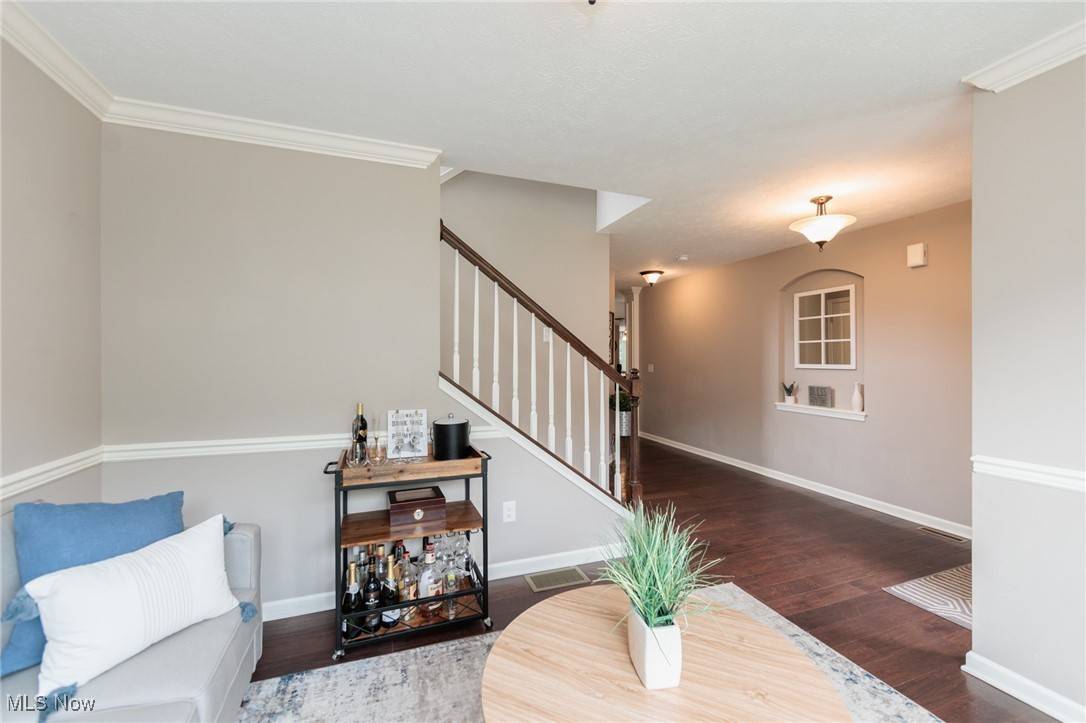3460 Stillwood BLVD Stow, OH 44224
4 Beds
4 Baths
4,014 SqFt
OPEN HOUSE
Sat May 31, 12:00pm - 2:00pm
UPDATED:
Key Details
Property Type Single Family Home
Sub Type Single Family Residence
Listing Status Active
Purchase Type For Sale
Square Footage 4,014 sqft
Price per Sqft $107
Subdivision Stillwood
MLS Listing ID 5124619
Style Colonial
Bedrooms 4
Full Baths 2
Half Baths 2
HOA Fees $214/mo
HOA Y/N Yes
Abv Grd Liv Area 2,782
Year Built 2014
Annual Tax Amount $7,725
Tax Year 2024
Lot Size 8,712 Sqft
Acres 0.2
Property Sub-Type Single Family Residence
Property Description
Location
State OH
County Summit
Community Common Grounds/Area, Tennis Court(S), Public Transportation
Direction East
Rooms
Basement Full, Finished, Storage Space
Main Level Bedrooms 1
Interior
Interior Features Double Vanity, Entrance Foyer, Eat-in Kitchen, Granite Counters, High Ceilings, Kitchen Island, Primary Downstairs, Open Floorplan, Storage, Soaking Tub, Bar, Walk-In Closet(s)
Heating Forced Air, Gas
Cooling Central Air
Fireplaces Number 1
Fireplaces Type Gas
Fireplace Yes
Appliance Dishwasher, Disposal, Microwave, Range, Refrigerator
Laundry Main Level
Exterior
Parking Features Attached, Drain, Electricity, Garage, Garage Door Opener, Paved
Garage Spaces 2.0
Garage Description 2.0
Fence Full, Vinyl
Community Features Common Grounds/Area, Tennis Court(s), Public Transportation
View Y/N Yes
Water Access Desc Public
View Trees/Woods
Roof Type Asphalt,Fiberglass
Porch Patio
Private Pool No
Building
Faces East
Sewer Public Sewer
Water Public
Architectural Style Colonial
Level or Stories Two
Schools
School District Stow-Munroe Falls Cs - 7714
Others
HOA Name Stillwood HOA
HOA Fee Include Association Management,Common Area Maintenance,Maintenance Grounds,Other,Recreation Facilities,Snow Removal,Trash
Tax ID 5619312
Security Features Smoke Detector(s)






