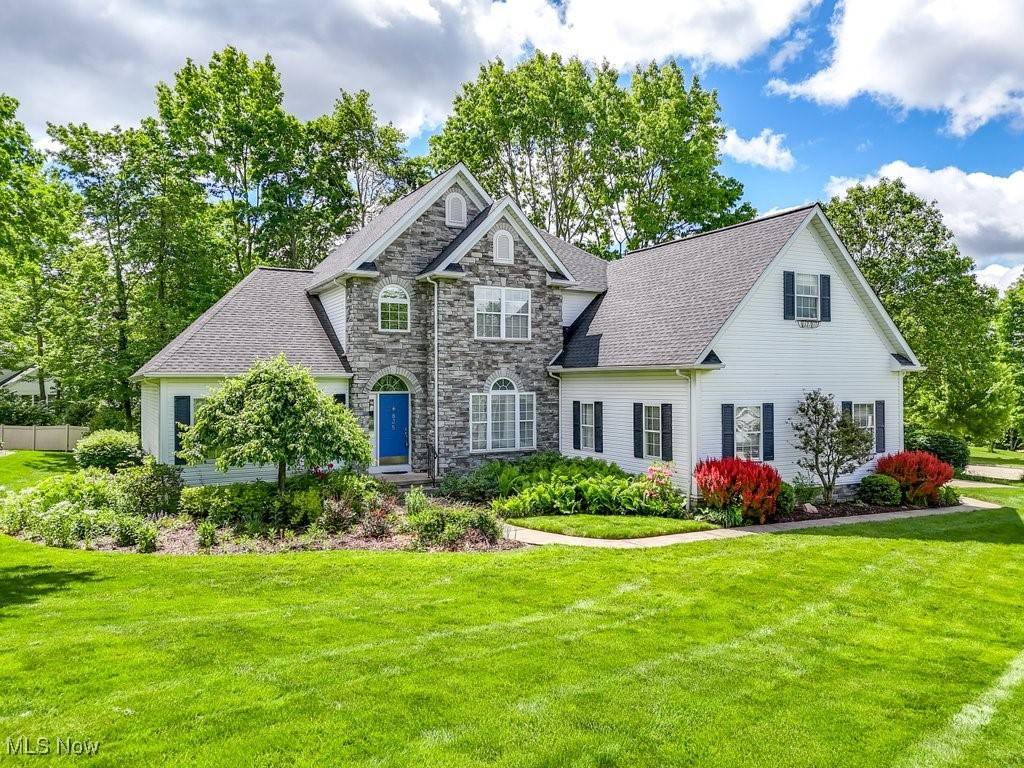835 Thelma DR Wadsworth, OH 44281
3 Beds
3 Baths
2,655 SqFt
OPEN HOUSE
Sun Jun 01, 12:00pm - 1:30pm
UPDATED:
Key Details
Property Type Single Family Home
Sub Type Single Family Residence
Listing Status Active
Purchase Type For Sale
Square Footage 2,655 sqft
Price per Sqft $163
Subdivision Hidden Valley
MLS Listing ID 5125936
Style Colonial
Bedrooms 3
Full Baths 2
Half Baths 1
HOA Y/N No
Abv Grd Liv Area 2,655
Year Built 1998
Annual Tax Amount $4,548
Tax Year 2024
Lot Size 0.472 Acres
Acres 0.4717
Property Sub-Type Single Family Residence
Property Description
Location
State OH
County Medina
Rooms
Basement Full, Concrete, Bath/Stubbed, Unfinished, Sump Pump
Main Level Bedrooms 1
Interior
Interior Features Tray Ceiling(s), Ceiling Fan(s), Double Vanity, Entrance Foyer, Eat-in Kitchen, Granite Counters, High Ceilings, His and Hers Closets, Kitchen Island, Multiple Closets, Recessed Lighting, Tile Counters, Walk-In Closet(s)
Heating Forced Air
Cooling Attic Fan, Central Air, Ceiling Fan(s)
Fireplaces Number 1
Fireplaces Type Family Room, Gas, Wood Burning
Fireplace Yes
Appliance Dryer, Dishwasher, Freezer, Microwave, Range, Refrigerator, Washer
Laundry Laundry Chute, Washer Hookup, Gas Dryer Hookup, In Basement, Main Level, Lower Level, Laundry Tub, Multiple Locations, Sink
Exterior
Parking Features Attached, Concrete, Driveway, Electricity, Garage, Garage Door Opener, Garage Faces Side, Water Available
Garage Spaces 2.0
Garage Description 2.0
Fence None
Water Access Desc Public
Roof Type Asphalt,Fiberglass
Accessibility Stair Lift
Porch Deck
Private Pool No
Building
Lot Description Back Yard, Corner Lot, City Lot, Front Yard
Foundation Block
Sewer Public Sewer
Water Public
Architectural Style Colonial
Level or Stories Two
Schools
School District Wadsworth Csd - 5207
Others
Tax ID 040-20A-10-043
Acceptable Financing Cash, Conventional, FHA
Listing Terms Cash, Conventional, FHA






